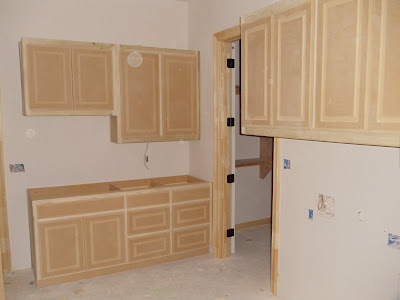Master Bedroom Sitting Area - Ceiling

Utility Room - Cabinets above the Washer/Dryer and the sink cabinets.

Utility Room - Cabinet Drawers beside Fridge/Freezer.

Utility Room - Cabinets above the Washer/Dryer and the Hang-Up Area.

Family Room - Fireplace. The upper portion is going to be redesigned...


